
Historic Rural Club, Catskills NY
Design and construction management of new sports facility housing offices, retail spaces and workrooms for tennis and golf professionals and an entertainment area for members
Unique, two level structure designed to evoke original, iconic 19th century barn
Architecturally designed to capture spectacular views
ADA compatible structure
Addition of two restrooms requiring new septic system
Managed all member communications, fund raising and outreach
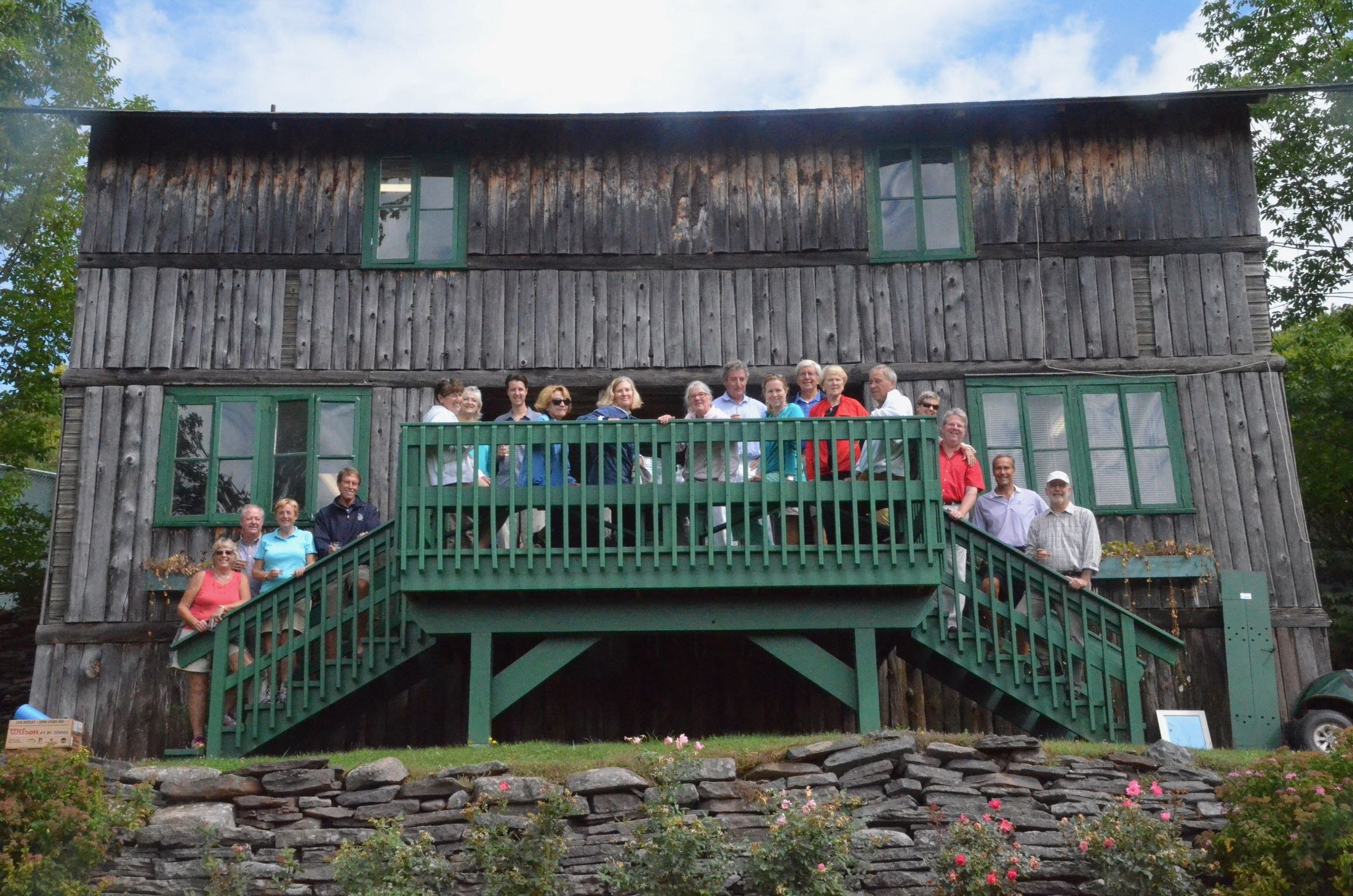
Old barn
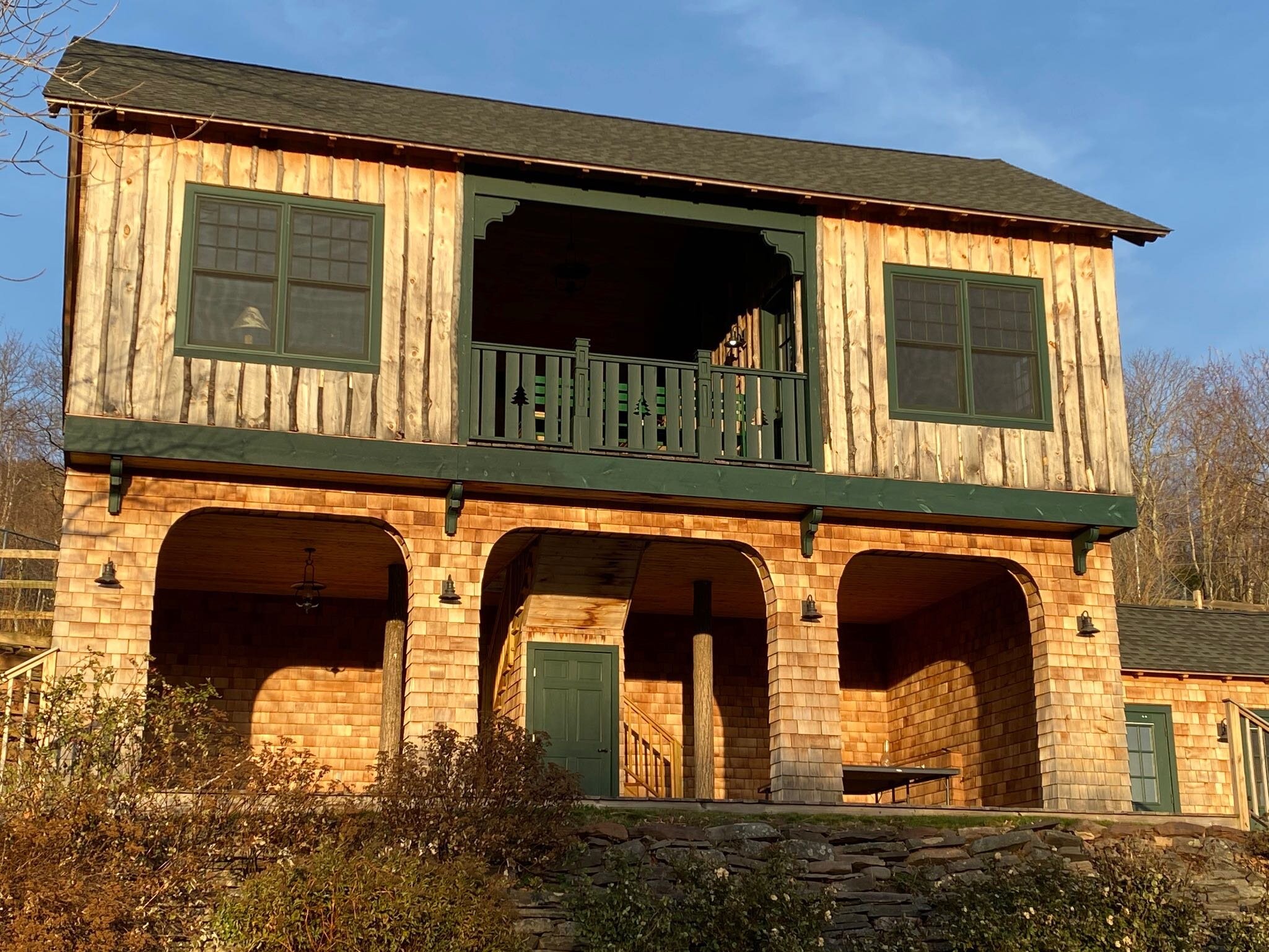
New facade designed to echo old barn
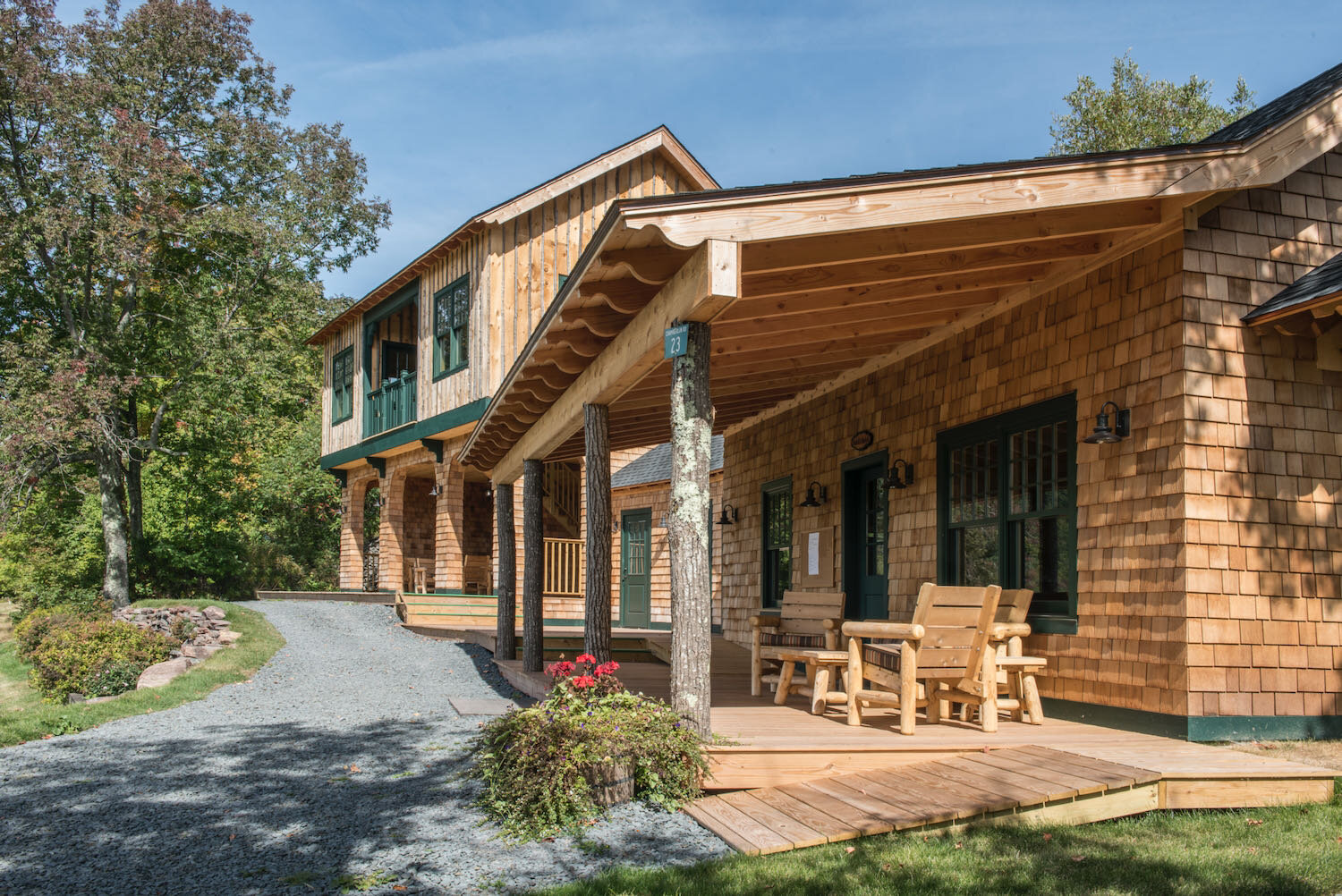
Elegant, rustic design Fully ADA compliant
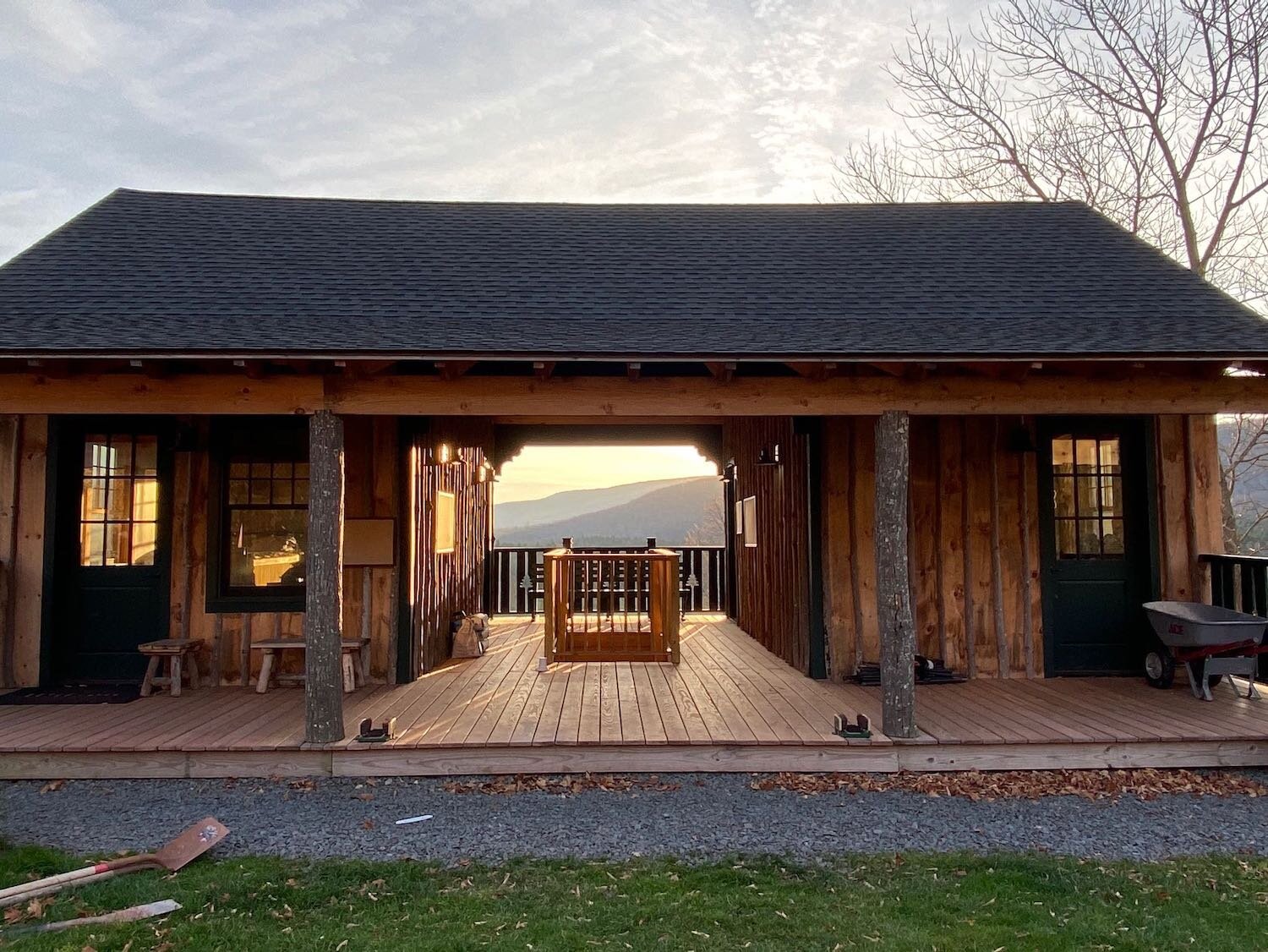
Central opening to capture spectacular views
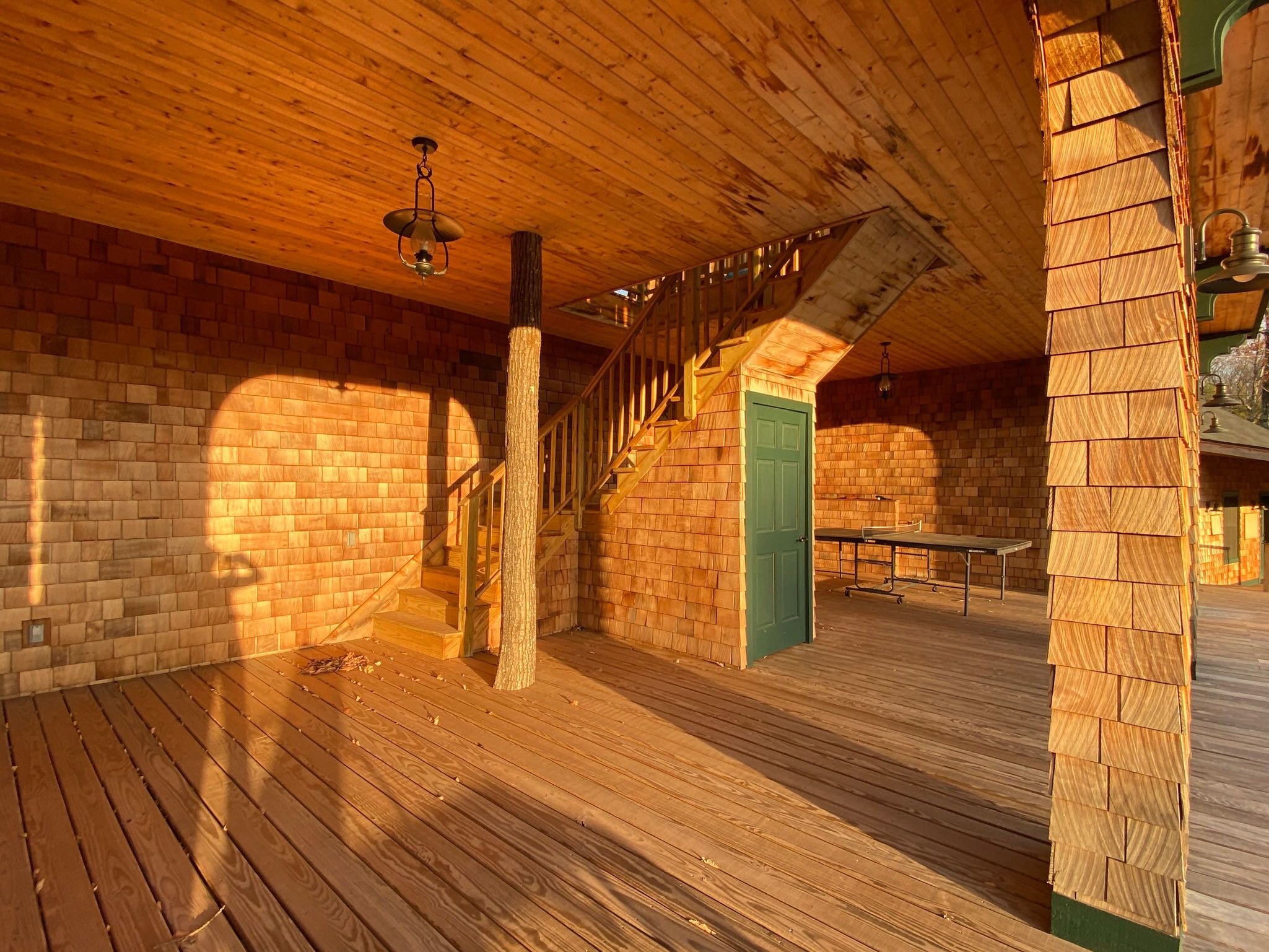
Open gathering space for after tournament events
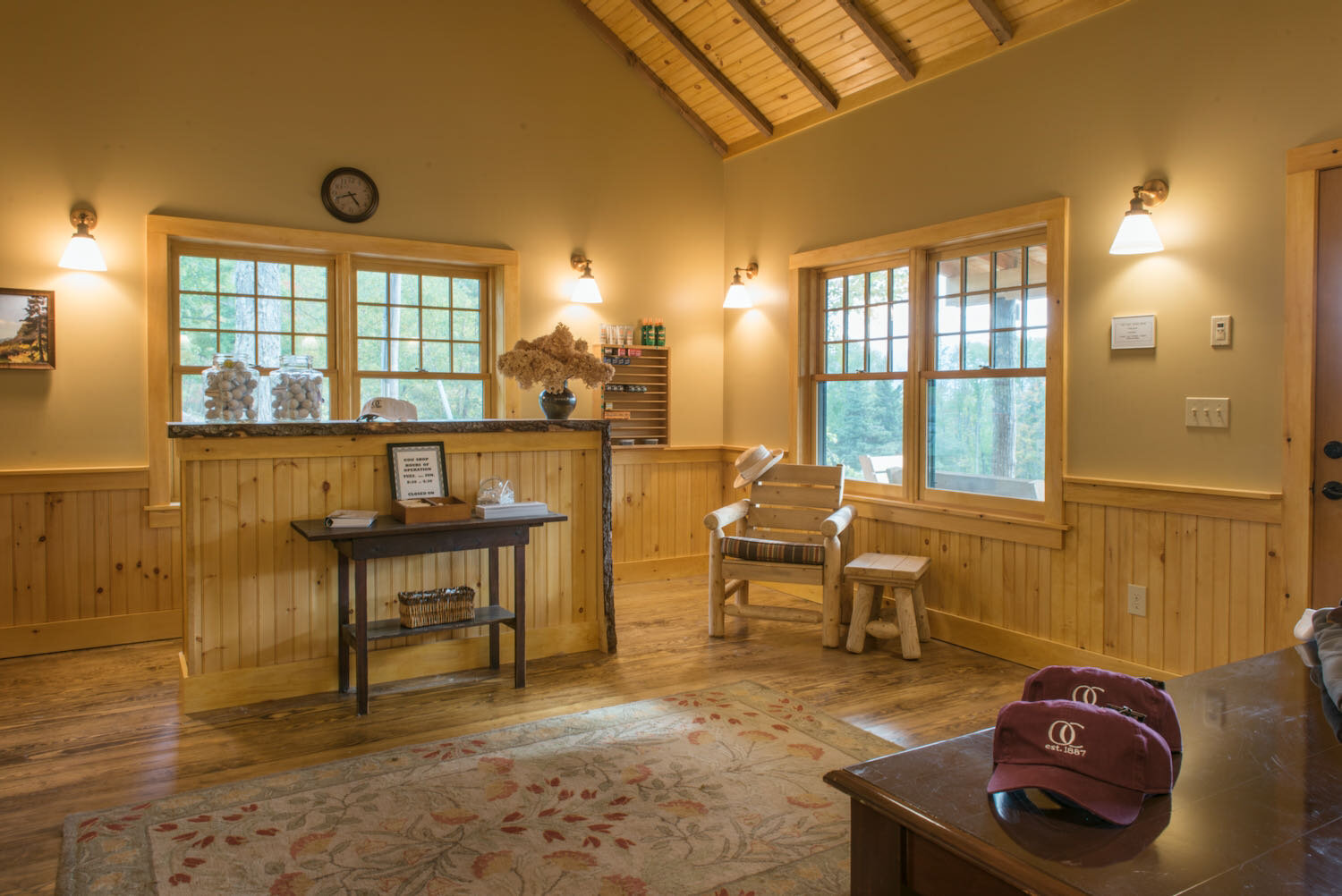
Beautiful, light filled golf shop
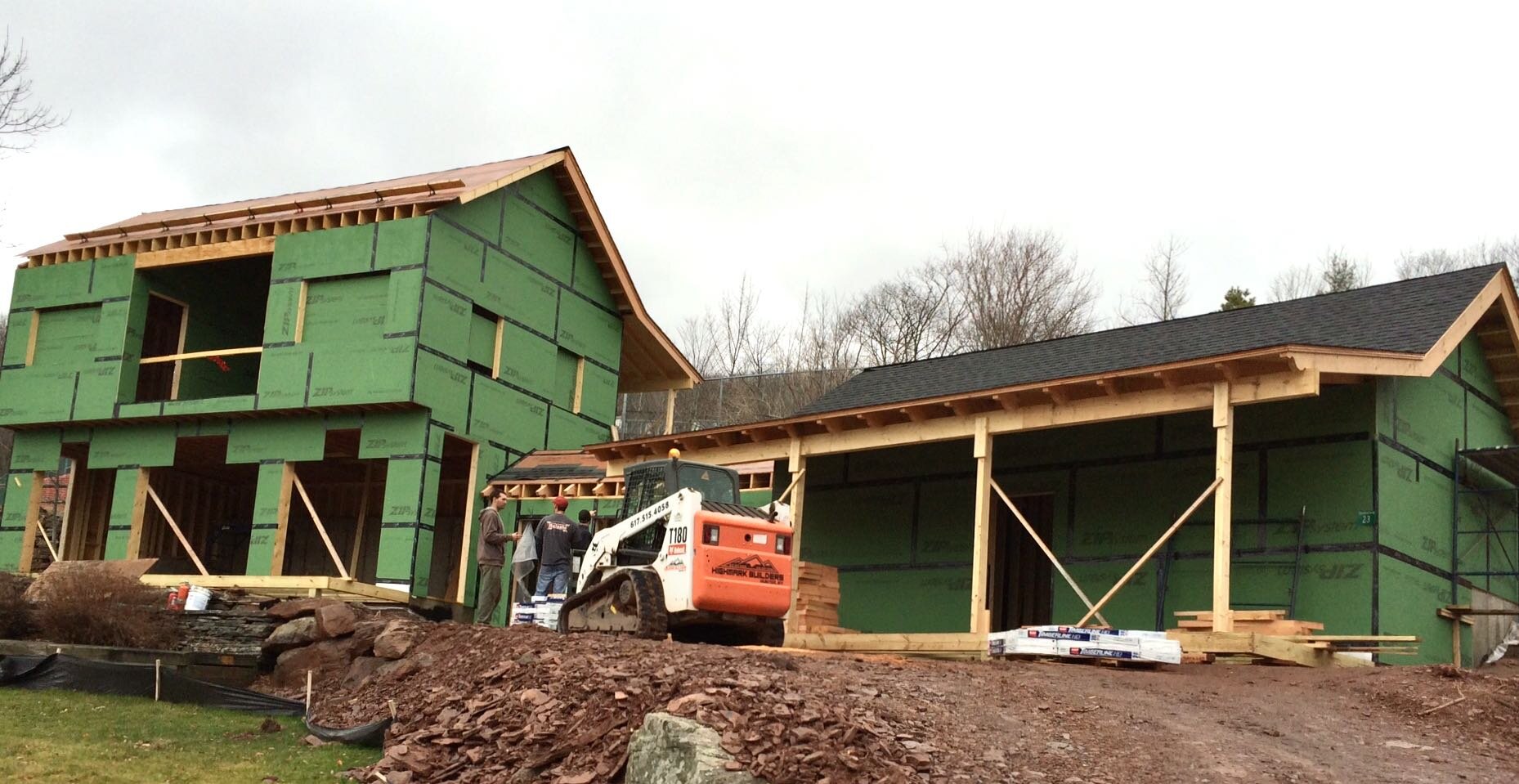
Under construction, lower level
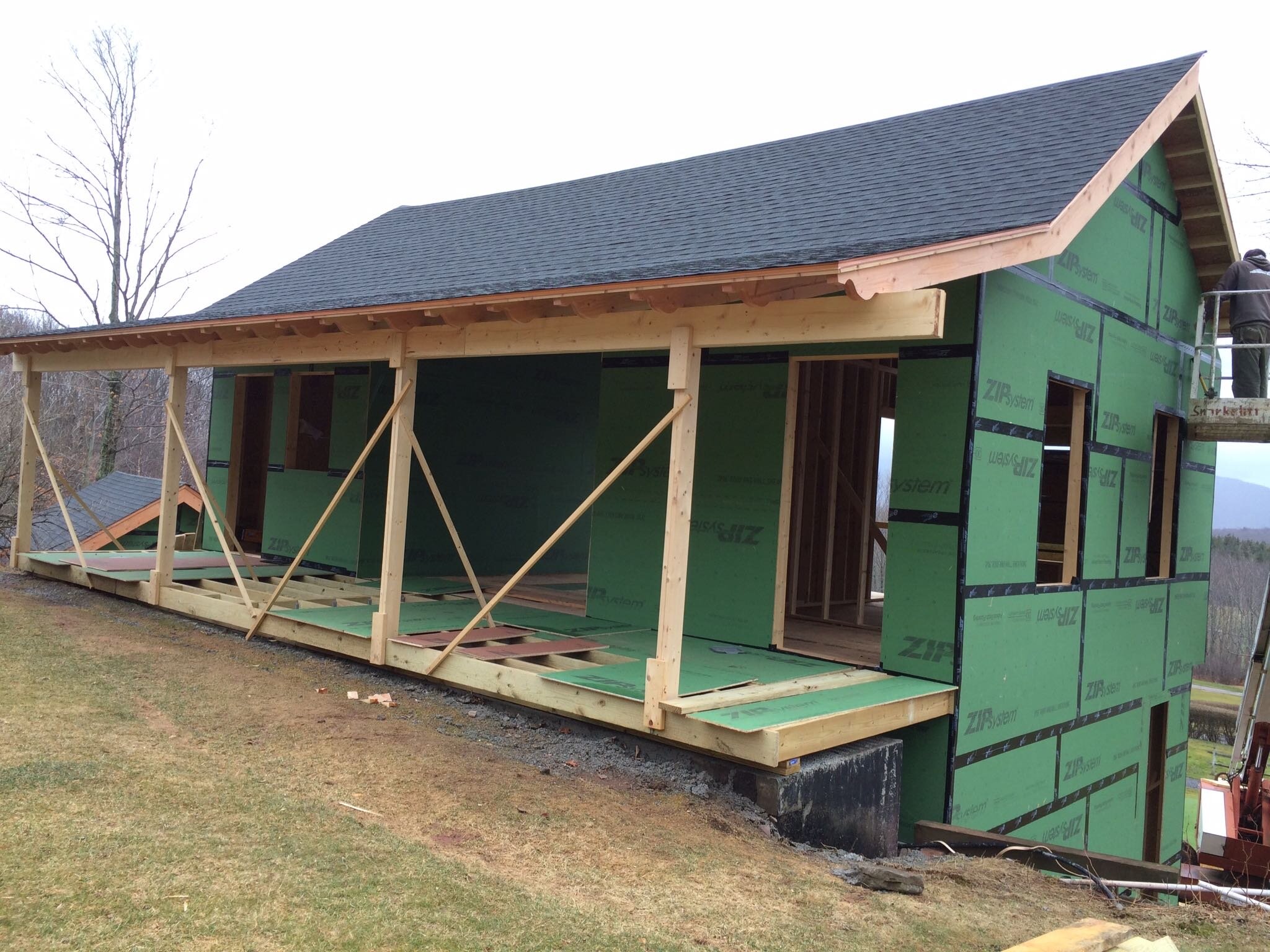
Under construction, upper level